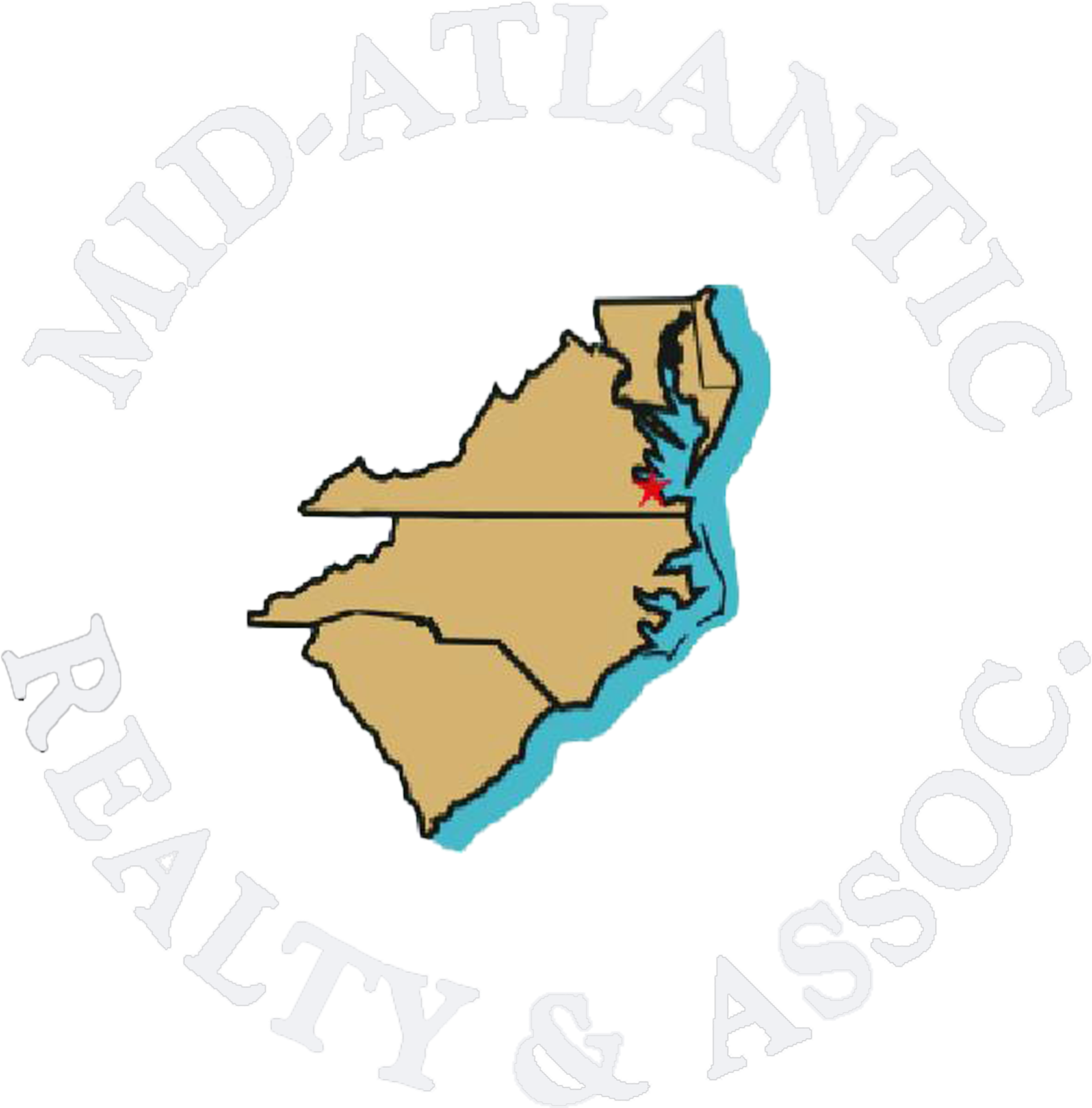

1034 W 35th ST Active Save Request In-Person Tour Request Virtual Tour
Norfolk,VA 23508
Key Details
Property Type Single Family Home
Sub Type Detached
Listing Status Active
Purchase Type For Sale
Square Footage 1,475 sqft
Price per Sqft $179
Subdivision Kensington
MLS Listing ID 10585089
Style Traditional
Bedrooms 4
Full Baths 1
Half Baths 1
Year Built 1916
Annual Tax Amount $3,059
Property Sub-Type Detached
Property Description
This property is occupied, Please DO NOT disturb current resident- contact agent to schedule a tour. Large front porch is the perfect place to sit in your rocking chair and enjoy summer days. Open floor plan with modern kitchen that includes a built in microwave and dishwasher. Beautiful original molding throughout the first floor. Gorgeous wood grain vinyl, tile in kitchen and baths and carpet floors in bedrooms. Original decorative fireplace in the living room. Large foyer and dining room. Huge back yard is fully fenced with a shed. Keep warm/cool on either floor with two zone HVAC. Washer Dryer provided, but not warranted.
Location
State VA
County Norfolk
Area 11 - West Norfolk
Zoning R-8
Rooms
Other Rooms Attic,Foyer,Porch
Interior
Hot Water Electric
Heating Nat Gas
Cooling Central Air
Flooring Carpet,Ceramic,Laminate/LVP,Wood
Fireplaces Number 1
Exterior
Parking Features Street
Fence Back Fenced
Pool No Pool
Waterfront Description Not Waterfront
Roof Type Asphalt Shingle
Building
Story 2.0000
Foundation Crawl
Sewer City/County
Water City/County
Schools
Elementary Schools James Monroe Elementary
Middle Schools Blair Middle
High Schools Maury
Others
Special Listing Condition Disclosure Statement